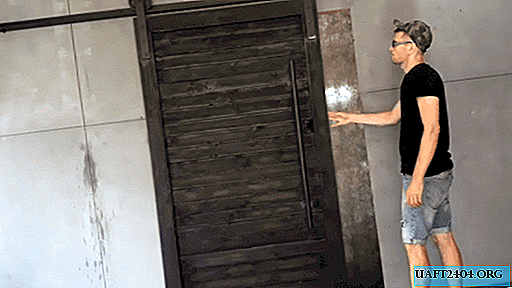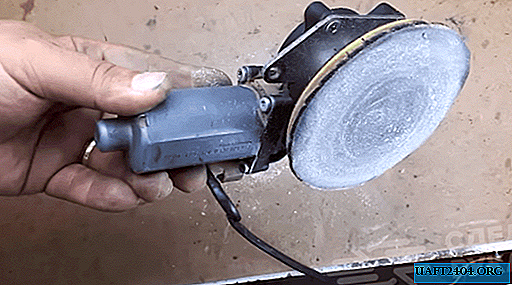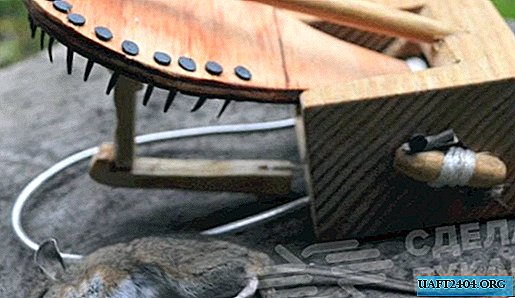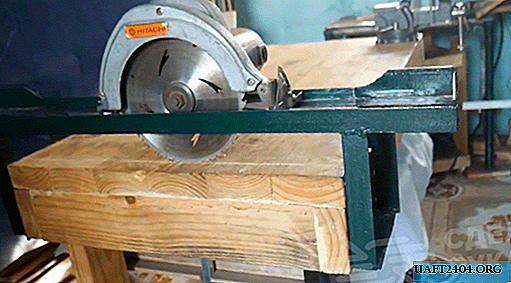
Today in private houses and even apartments, one can often find so-called barn doors (in the West they are called Barn door), which organically fit into the rustic interior, and will also be appropriate in the Loft style. The design of such doors is quite simple, while they save the interior space of living rooms and utility rooms.
Design Features of Barn Doors
The Barn door hinged sliding door mechanism includes an upper crossbar (track), which is most often made of forged or ordinary metal plate of suitable thickness. Alternatively, you can make the top track from round or hexagonal steel bars, as well as corners.
Limiters are installed on the sides of the guide plate so that the barn door does not fly off the track when opened. By the way, in some situations, such limiters can also perform a damping function. Mobile rollers are turned on a lathe, like a door handle.
How to make a sliding barn door
First you need to prepare the boards from which the door leaf will be made (it is best to use the old ones to maintain the rustic style). The boards are adjusted in size, polished and stacked close to each other in vertical racks with a “side”. Boards are mounted on glue and screws.

The upper and lower part of the door is reinforced by a second "layer" of boards. Then the surface must be sanded and painted. Next to the canvas you need to attach the rollers. In this case, a corner is used as a guide, on the inside of which a steel round is welded along the entire length so that the rollers do not jump off.

At the last stage of work, door travel limiters are installed. For a detailed process of manufacturing, assembling and installing a barn door, see the video on the website.











