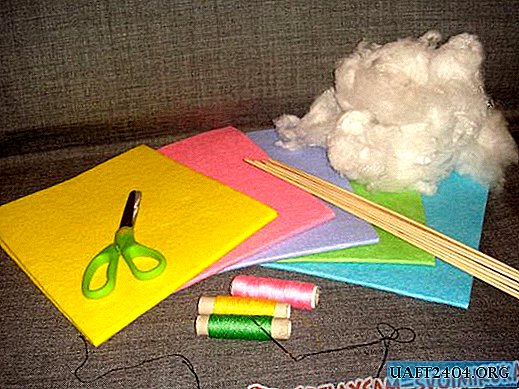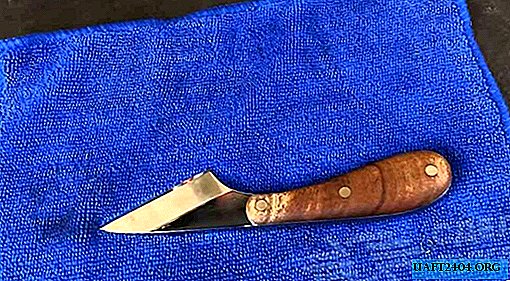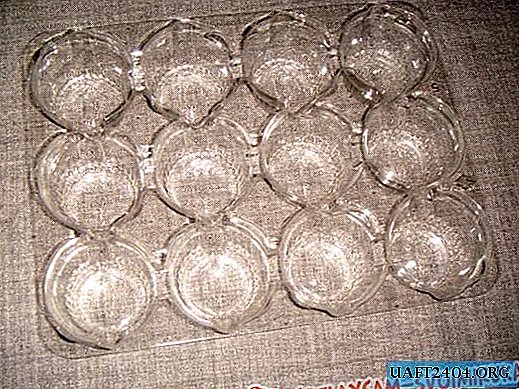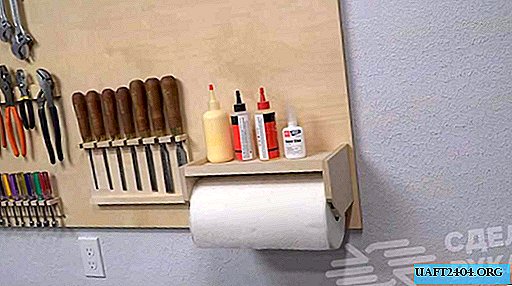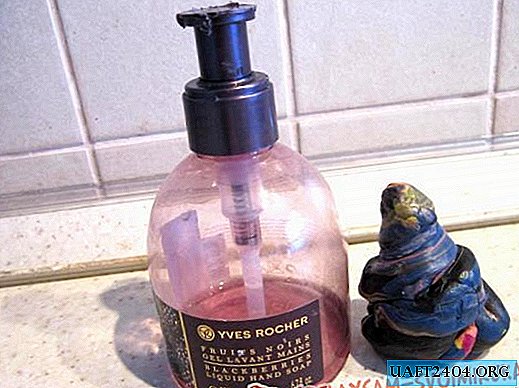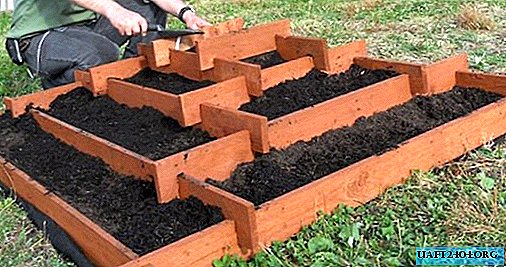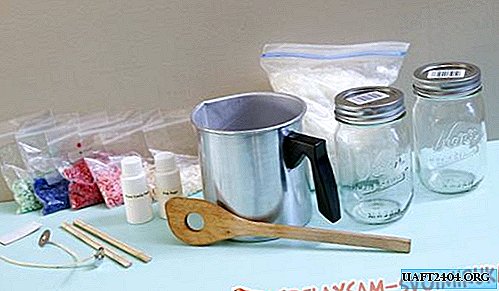Share
Pin
Tweet
Send
Share
Send
1. The condition of the room is seen in the photo. He insulated the wall near the boiler with foam blocks, but it was not enough for one strip, so it stands. There was a window on the second wall leading to the summer kitchen, I laid it, but the transition with the wall was very large. Plastering normally did not have enough time, so the former window got the remains of concrete mortar from other works.
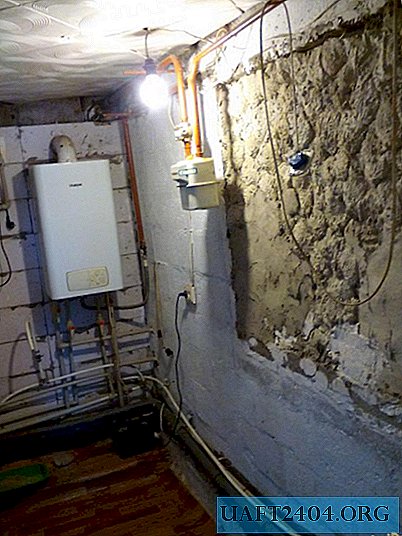
2. He cleaned the walls with a broom, and proceeded to mount the profile on the wall. Measured the desired piece, cut it with scissors for metal. The wall is not long, so I decided to put the profile on 3 anchor bolts.

3. A drill for metal drilled holes in the profile for bolts. The drill bit was taken a little smaller than the thickness of the bolt.

4. I made holes in the wall with a drill for concrete.

5. Installed the anchor bolts on the profile as shown in the photo.

6. I attached a profile with bolts to the holes and, using a hammer, drove them into the wall approximately halfway through the length of the anchor.

7. Then, using a screwdriver, tightened the bolts tightly, slightly pressing them into the profile.

8. This is what a fully installed profile looks like.

9. Similarly, I established the remaining two profiles.

10. Under the boiler, I have a fairly tangible threshold, on which stands a cat toilet and a voltage transformer for the boiler. In addition, there are a lot of faucets, both water and gas, next to it, therefore they cannot be closed with shelves. Access should always be full to them, so I decided to make a closing wall with a door, immediately from the toilet door, there just passes the beam on which the wall is fixed. I cut off a piece of the profile, and with the help of self-tapping screws installed it. On both sides he made cuts in the profile on the sides, bent them and fastened them with steel screws with a press washer (flea).


11. Above installed a similar crossbar in the same way.


12. After that, it was necessary to install the crossbeams to which the door would be fixed. And to strengthen the structure, it will be just right. Measured the length of the desired piece of profile from floor to ceiling. For tight installation to an existing profile, made cuts on the sides of the profile in places of its docking with the installed profile.

13. He bent back and smoothed the edges with a hammer, as in the photo.

14. Secured from the "fleas", the result in the photo. It turned out firmly, there is no backlash anywhere. The floor also secured it to the cut profile sides. But for this I used anchor bolts.

15. Similarly, I installed another transverse profile.

16. After the installation of drywall began, directly to the profile on the wall where the window used to be.

17. First he implanted it on several screws from above and below, and then he went through the entire sheet. To fix the sheet, a wife was involved.

18. It took 2 sheets, but there were good pieces that could find a place in the house.

19. From the bottom I have sewer and heating pipes, so they need to be closed. To do this, I installed another piece of the profile. On the one hand, from the wall he put it on an anchor bolt, and on the other, “fleas” to the profile.

20. I cut a piece of the right size from the OSB and attached it with metal screws to the installed profile.

21. Cut the side wall, which will close the pipe. They should be accessible, for example, to clean the sewer, so I made it so that it stands and is not attached, but leaving it like this in a house where there are children is unsafe, so I made it in several places with self-tapping screws.

22. After he proceeded to cladding the OSB plate, the walls from the boiler. Started with the biggest piece. I cut a hole in it for the ventilation hood.


23. On 3 small canopies I planted a door from a slab.

24. She sheathed the remaining places, leaving the piece below not sewn so that the cat would go to the toilet and it could be cleaned easily and conveniently.

25. I installed magnets on the door from the inside. On the outside is a pen. Now it remains to paint or wallpaper it all, but it will be up to the spouse to decide. It all took a day to do everything, this is with the fact that in the morning I ordered the material and waited for its delivery by dinner.


Share
Pin
Tweet
Send
Share
Send

